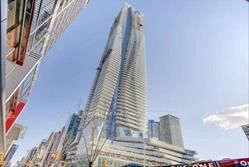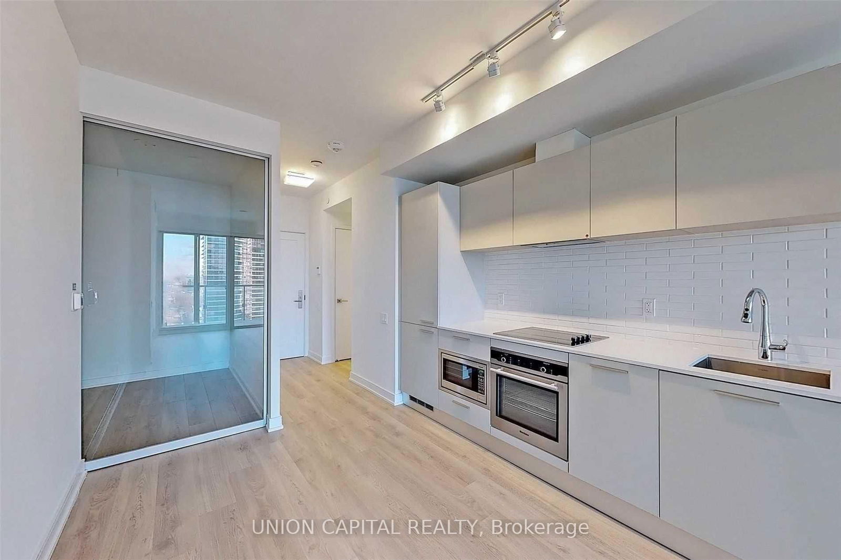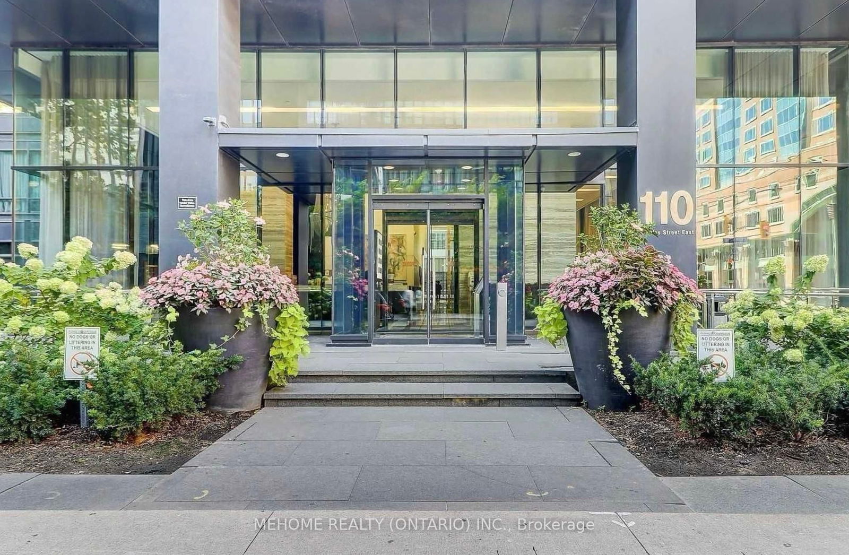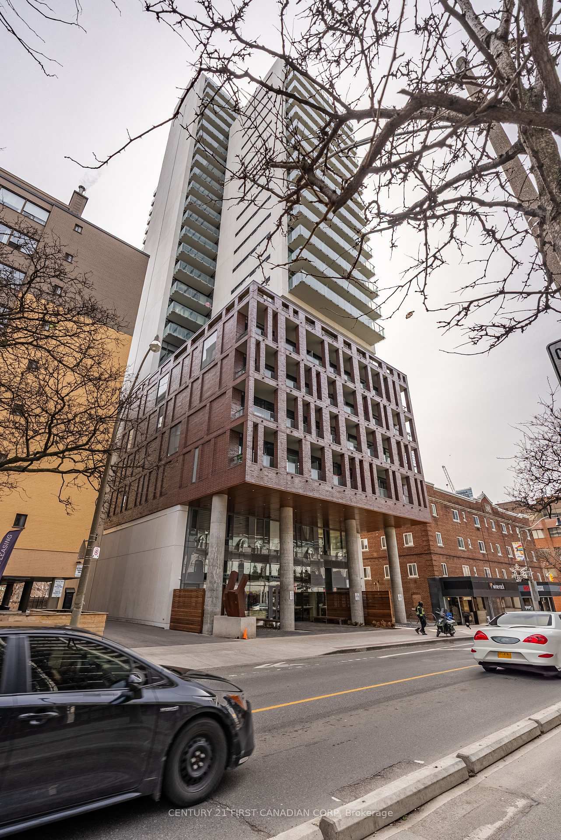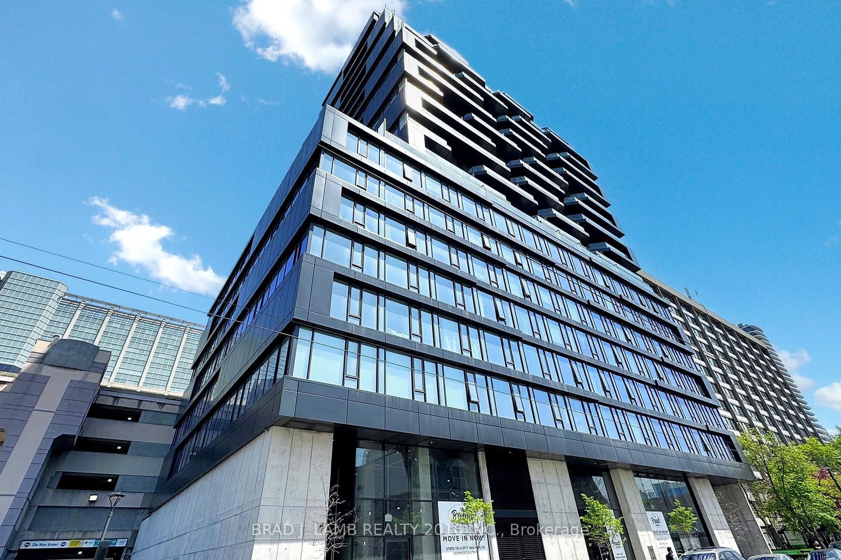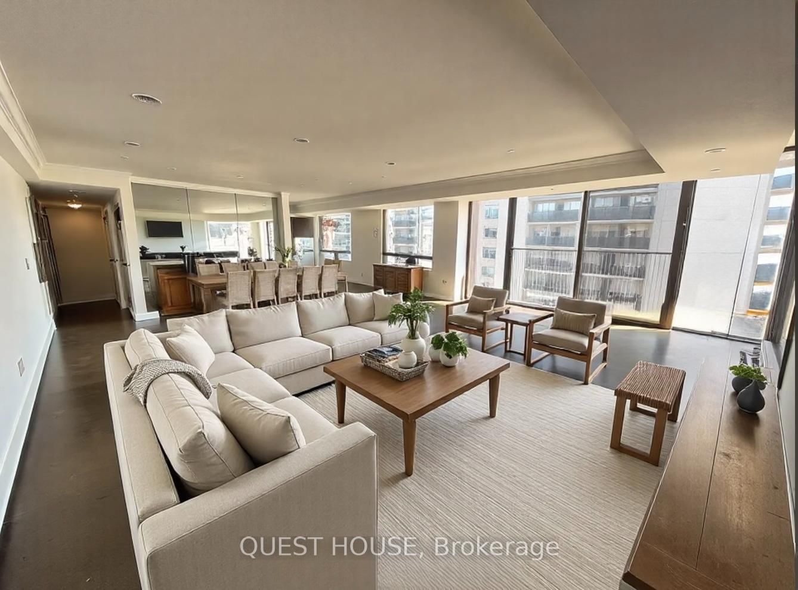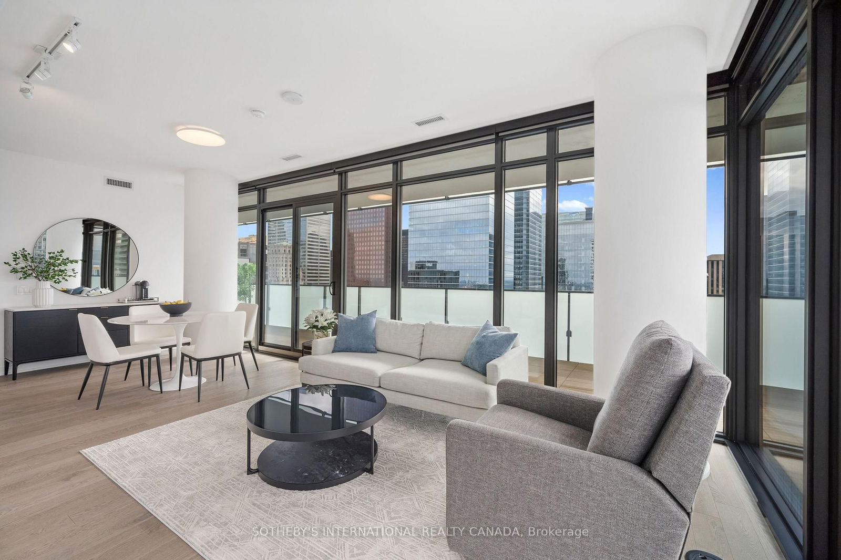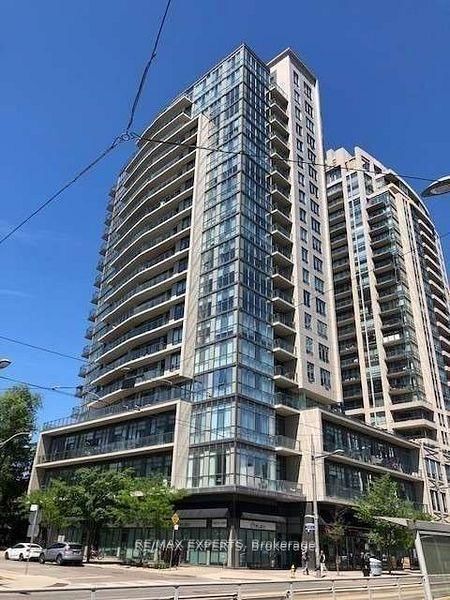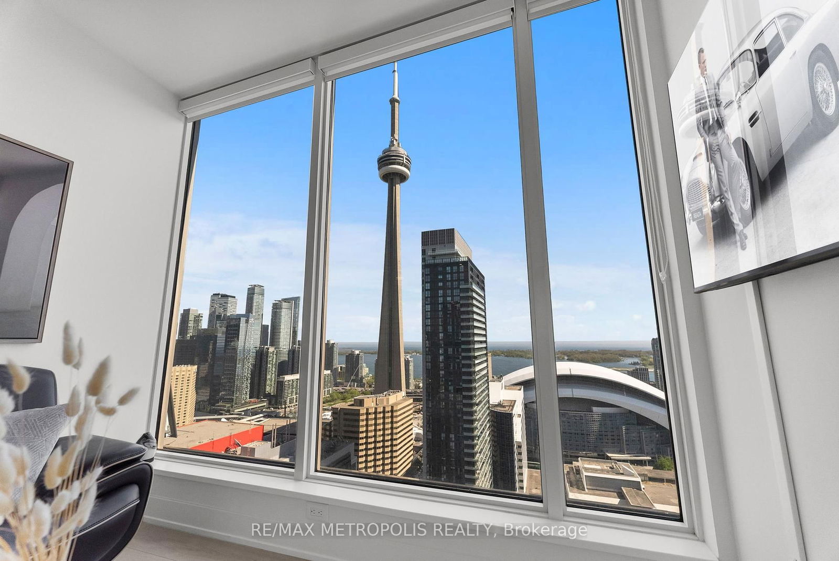Overview
-
Property Type
Condo Apt, Apartment
-
Bedrooms
2 + 1
-
Bathrooms
2
-
Square Feet
800-899
-
Exposure
South East
-
Total Parking
1 Underground Garage
-
Maintenance
$1,368
-
Taxes
$5,661.00 (2024)
-
Balcony
Jlte
Property Description
Property description for 604-188 Cumberland Street, Toronto
Property History
Property history for 604-188 Cumberland Street, Toronto
This property has been sold 4 times before. Create your free account to explore sold prices, detailed property history, and more insider data.
Schools
Create your free account to explore schools near 604-188 Cumberland Street, Toronto.
Neighbourhood Amenities & Points of Interest
Create your free account to explore amenities near 604-188 Cumberland Street, Toronto.Local Real Estate Price Trends for Condo Apt in Annex
Active listings
Average Selling Price of a Condo Apt
May 2025
$1,188,976
Last 3 Months
$1,212,626
Last 12 Months
$1,300,551
May 2024
$1,542,553
Last 3 Months LY
$1,548,592
Last 12 Months LY
$1,290,548
Change
Change
Change
Historical Average Selling Price of a Condo Apt in Annex
Average Selling Price
3 years ago
$1,071,058
Average Selling Price
5 years ago
$1,488,188
Average Selling Price
10 years ago
$1,339,483
Change
Change
Change
Number of Condo Apt Sold
May 2025
21
Last 3 Months
19
Last 12 Months
18
May 2024
32
Last 3 Months LY
26
Last 12 Months LY
22
Change
Change
Change
How many days Condo Apt takes to sell (DOM)
May 2025
38
Last 3 Months
36
Last 12 Months
45
May 2024
27
Last 3 Months LY
31
Last 12 Months LY
30
Change
Change
Change
Average Selling price
Inventory Graph
Mortgage Calculator
This data is for informational purposes only.
|
Mortgage Payment per month |
|
|
Principal Amount |
Interest |
|
Total Payable |
Amortization |
Closing Cost Calculator
This data is for informational purposes only.
* A down payment of less than 20% is permitted only for first-time home buyers purchasing their principal residence. The minimum down payment required is 5% for the portion of the purchase price up to $500,000, and 10% for the portion between $500,000 and $1,500,000. For properties priced over $1,500,000, a minimum down payment of 20% is required.


























